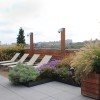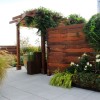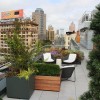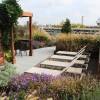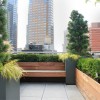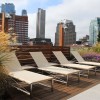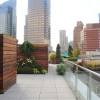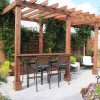As Brooklyn continues to reach upward, its newest denizens demand an aesthetic which marries the past with the present. For the latest buildings, rooftop spaces are not an after-thought but are carefully engineered and planned early in the design phase, often long before there is a semblance of a space to survey.
The primary challenge with common spaces for residential buildings is to provide some level of individual privacy while developing an overall spatial design which will also foster social interaction between users. In order to achieve this balance, smaller conversational spaces which are defined through the rigid face of the wood-clad planters and accented by hearty plantings and provide a diverse mix of seating types from long benches attached to the face of the planters to moveable chairs and tables allowing for maximum flexibility. The smaller conversational spaces take advantage of the views from the outside edges of the roof while the larger common spaces are defined by plant-softened wood fences.
The materials of the space borrow from the buildings context, reclaiming many of the materials which permeated Brooklyn’s industrial heritage. Concrete, steel, aluminum and various fabrics are some of the elements which help to unite the past with the present. Transferring the feel of the sidewalk planting bed to the rooftop is achieved through the raw steel-edged green-roof garden areas which help define the spaces.
