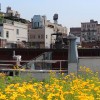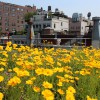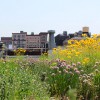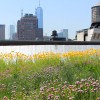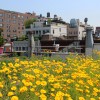Hovering 7 stories above Spring Street is a rooftop garden that is more than just a green roof. Featuring a variety of grasses and a seasonal rotation of blooming plants, this rooftop is transformed into an urban meadow. The distinction between the meadow in the forefront and the city’s skyline as a backdrop plays off of the urban vs wild contrast that lives within each of us. The blooming color is planted in large swaths to increase its intensity and rolls through the season adding a constant shift in color. Flowering chives present soft purple tufts and fresh greens beginning in early spring until the coreopsis take over in the summer with their electric orange hue and wild flower nature. Later, the hydrangeas begin to take bloom and their moppy heads create a late summer watercolor that leads the way into autumn red and golden grasses. As part of the common space of a private office, this rooftop retreat provides respite from the bustle of the surrounding city and is the setting for meetings and gatherings from spring through fall.
