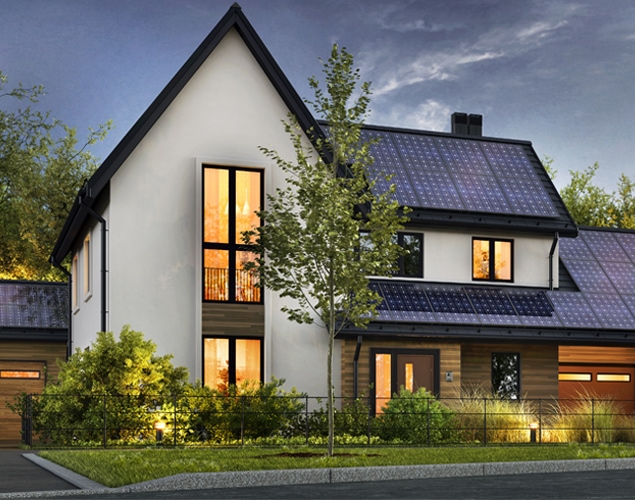The design of this corporate terrace needs to accommodate a multitude of functions. During the day the space serves as a meeting place, fresh air lunch breaks and respite from the stress of the day. In the evening it transforms into a social space for networking events and watching the sun set over the Hudson River. The landscape design aims to meld the clean aesthetics of modern design with the iconic architecture of the Starrett-Lehigh Building. 2 large teak tables are placed perpendicular to the length of the terrace providing spatial division and functional definition. Conversational seating is placed at the outward corner providing a soft lounge area that captures the optimum view. In contrast, 2 chaise lounges are placed in the far back corner protected by tall planters to provide the ultimate privacy for relaxing. 2 distinct areas of pavers are removed for the application of sedum green roofs. Capturing the storm water runoff these permeable areas assist in reducing waste water while also adding additional aesthetic value to the terrace. Ore planters are placed to envelope and segment the terrace into functional zones. Planted with color and texture, as well as herbs and vegetables, the plantings create seasonal interest and draw the attention outward from the interior. As one of ORE’s many customizable features, LED lighting was installed within the containers for added ambiance. The ability to locate the lighting elements within the structure of the planters allowed for the generation of a functional spatial design which complements the sleek aesthetics of the interior architecture.
» Read more about: Chelsea’s Terrace »
