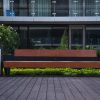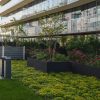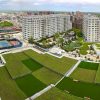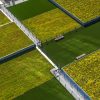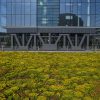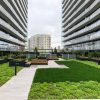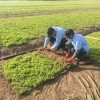The Trump Tower New York, located at 725 5th Avenue, is a 58-story mixed-use skyscraper in the heart of midtown Manhattan. As part of its public space atrium, Blondie’s renovated the exterior gardens on the 4th floor brick terrace to include additional Japanese Maples and entirely new planting beds. Located primarily in shadow, a plant palette was assembled that best suites the site conditions to provide color and texture. A layering of Japanese Maples, Ilex and Hydrangea provide the back drop for perennials of heuchera, astilbe and variegated hostas. Annual seasonal color was added to the summertime palette to provide additional color. While renovating the garden beds, particular care was given to reconstructing a healthy soil body. The key restoration features that will enable these planting beds to thrive are, amended soil with topdressing, a monitored irrigation system, appropriate plant material and an on-going, routine maintenance program. When taking on a landscape renovation, these factors are the major considerations that will determine the success of your garden project.
» Read more about: Trump Tower Transformation »
