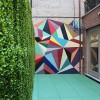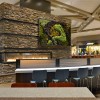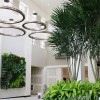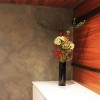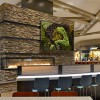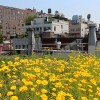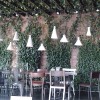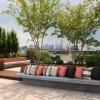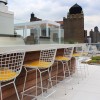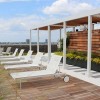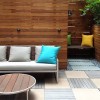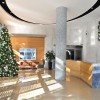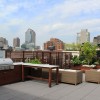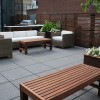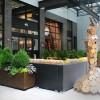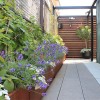Located in New York’s Meatpacking district and adjacent to the High Line, this 3000 SF of exterior space offered a unique design opportunity. By combining two apartments, the clients created a wealth of exterior space, but it was a non-contiguous and unharmonious space. Blondie’s designers, Tina Dituri and Charles Casanova, sought to design spacious living and entertaining areas, while working around the confines of existing structural elements. On the list of the client’s must haves, were a spa area, a kitchen and a considerable amount of seating, without the added burden of storage. To accomplish the seating, 84 linear feet of deep concrete benches were custom fabricated and craned up to the site. Seat backs were angled and constructed of Ipe. This created seamless seating areas almost everywhere in the garden. The spa was created with multiple levels of steps that also act as benches. They surround the spa in what terminates at the top with spa level seating, creating an area that can be intimate, or also be the setting for a gathering. There is a shower just hidden from view adjacent to the spa. In the spa area, as well as wrapping to the long South seating area, a wall of lateral ipe fascia leads the eye from one side of the garden to the other. The crowning glory of the garden is a Jaume Plensa sculpture of a seated figure. It is placed reverently in a corner looking back toward the house. It is surrounded by upright Karl Foerster grasses, Vanderwolf Pine, Miscanthus, and various flowering perennials which make up the lovely frame for the entire garden.
» Read more about: Meatpacking District | Terrace »

